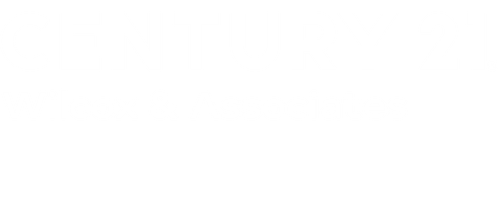
Sold
Listing Courtesy of: FIRELANDS OH MLS / Century 21 Wilcox & Associates / Annette Wilcox
359 W Broadway Street Plymouth, OH 44865
Sold on 08/27/2025
$234,300 (USD)
MLS #:
20252563
20252563
Lot Size
0.99 acres
0.99 acres
Type
Single-Family Home
Single-Family Home
Year Built
1930
1930
Style
2 Story
2 Story
Views
No
No
School District
Shiloh-Plymouth
Shiloh-Plymouth
County
Richland County
Richland County
Community
Plymouth
Plymouth
Listed By
Annette Wilcox, Century 21 Wilcox & Associates
Bought with
Jordan Conkey, Coldwell Banker Realty
Jordan Conkey, Coldwell Banker Realty
Source
FIRELANDS OH MLS
Last checked Feb 14 2026 at 6:19 PM EST
FIRELANDS OH MLS
Last checked Feb 14 2026 at 6:19 PM EST
Bathroom Details
Property Features
- Patio
- Deck
Heating and Cooling
- Gas
- Electric
- Central
Basement Information
- Basement
Pool Information
- No
Exterior Features
- Vinyl Siding
- Roof: Asphalt
- Roof: Metal
Utility Information
- Sewer: Public Sewer
- Energy: Gas, Electric
Garage
- Off Street
- Paved Drive
- Detached
Stories
- 2 Stories
Living Area
- 2,348 sqft
Listing Price History
Date
Event
Price
% Change
$ (+/-)
Jul 05, 2025
Listed
$230,000
-
-
Disclaimer: Copyright 2026 Firelands MLS. All rights reserved. This information is deemed reliable, but not guaranteed. The information being provided is for consumers’ personal, non-commercial use and may not be used for any purpose other than to identify prospective properties consumers may be interested in purchasing. Data last updated 2/14/26 10:19



