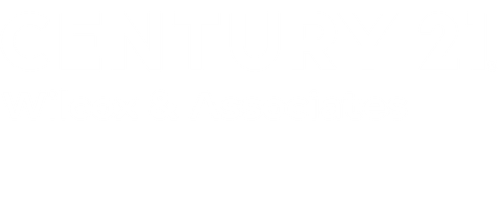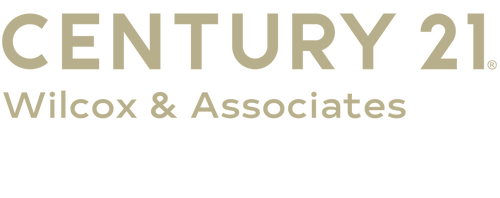


Listing Courtesy of: FIRELANDS OH MLS / Century 21 Wilcox & Associates / Annette Wilcox
1064 N New State Road Norwalk, OH 44857
Active (86 Days)
$585,000 (USD)
MLS #:
20253067
20253067
Lot Size
2.02 acres
2.02 acres
Type
Single-Family Home
Single-Family Home
Year Built
1980
1980
Style
1 1/2 Story
1 1/2 Story
Views
No
No
School District
Norwalk
Norwalk
County
Huron County
Huron County
Community
Bronson
Bronson
Listed By
Annette Wilcox, Century 21 Wilcox & Associates
Source
FIRELANDS OH MLS
Last checked Nov 3 2025 at 5:15 AM EST
FIRELANDS OH MLS
Last checked Nov 3 2025 at 5:15 AM EST
Bathroom Details
Property Features
- Patio
Heating and Cooling
- Propane
- Central
Basement Information
- Basement
Pool Information
- No
Exterior Features
- Vinyl Siding
- Roof: Asphalt
Utility Information
- Sewer: Septic Tank
- Energy: Propane
Garage
- Detached
Stories
- 2 Stories
Living Area
- 3,036 sqft
Listing Price History
Date
Event
Price
% Change
$ (+/-)
Oct 13, 2025
Price Changed
$585,000
-3%
-15,000
Aug 09, 2025
Original Price
$600,000
-
-
Location
Estimated Monthly Mortgage Payment
*Based on Fixed Interest Rate withe a 30 year term, principal and interest only
Listing price
Down payment
%
Interest rate
%Mortgage calculator estimates are provided by C21 Wilcox & Associates and are intended for information use only. Your payments may be higher or lower and all loans are subject to credit approval.
Disclaimer: Copyright 2025 Firelands MLS. All rights reserved. This information is deemed reliable, but not guaranteed. The information being provided is for consumers’ personal, non-commercial use and may not be used for any purpose other than to identify prospective properties consumers may be interested in purchasing. Data last updated 11/2/25 21:15




Description